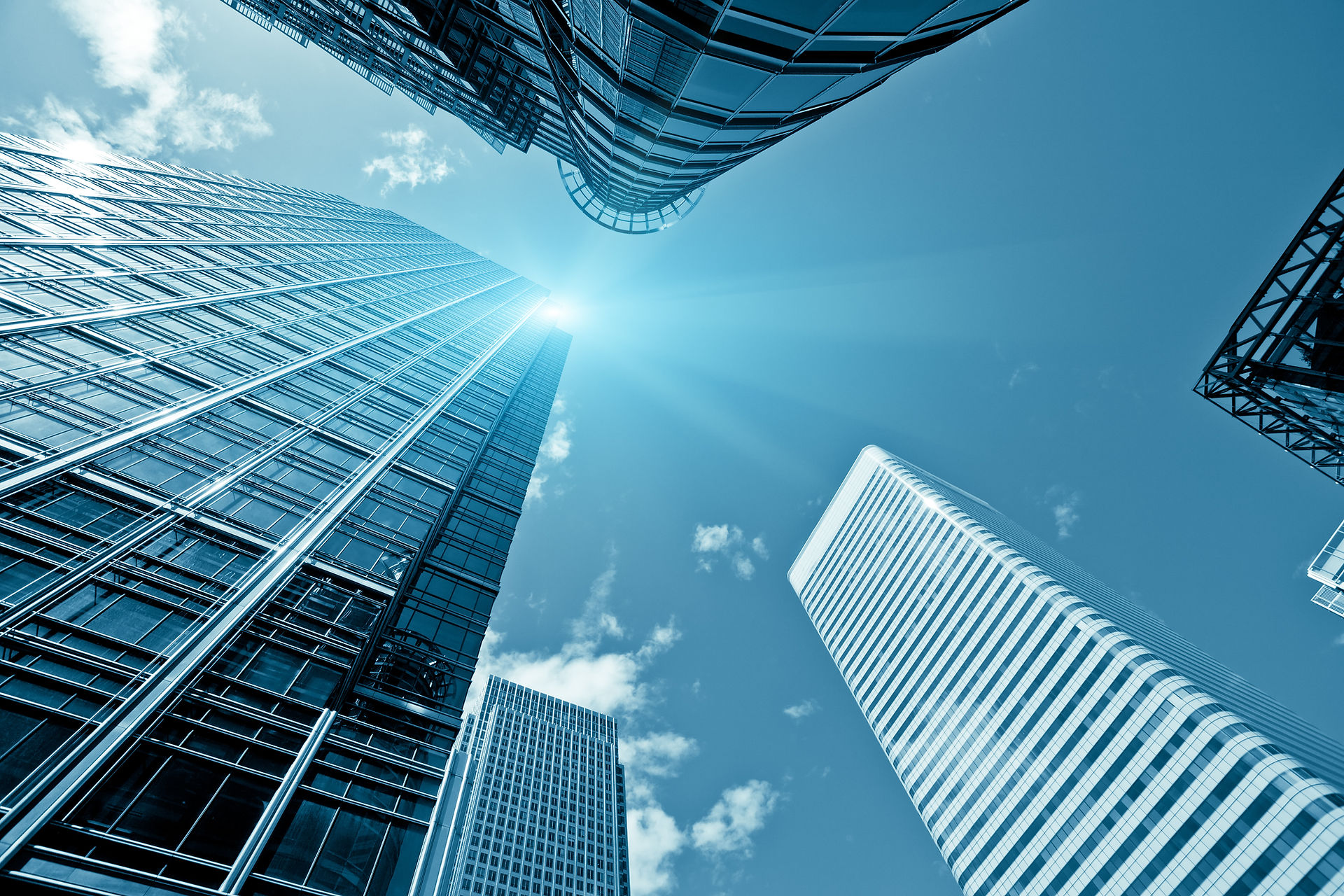
Vagabond Restaurant
Client :
GOOGIE ENTERPRISES, LLC
Program-Scale :
- (3,794 SF), Interior Build-Out Of Restaurant
- Bathrooms
- Dining Area
- Bar/Lounge Standing Area
- Kitchen + Storage Space
Building Type :
Commercial Restaurant
Status :
Completed
Project Scope :
Restoration & Remodeling Of The 1950's Iconic Vagabond Restaurant To It’s Original Splendor From A Re-Interpretation Of The Historic MIMO Style.
Design Team :
- Principal Architect: DB.LEWIS ARCHITECT-THRESHOLDS.
- Interior Design: DUPOUX DESIGN.
- Structural Engineer: EDWARD A. LANDERS, P.E.
- M.E.P. + F: VIDAL & ASSOCIATES.
- Landscape Architect: LEWIS AQUI LANDSCAPE & ARCHITECTURAL DESIGN, LLC.
 Vagabond_Restaurant_3D_Study |  Vagabond_Restaurant_Sections |  Vagabond_Restaurant_3D_Study_Bar |
|---|---|---|
 Vagabond_Restaurant_Floor_Plan |  Vagabond_Restaurant_3D_Study_Tables_Perspective |  Vagabond_Restaurant_RCP_Plan |
 Construction: October 2014 |  Construction: October 2014 |  Vagabond_Restaurant_During_Interior_Finishes |
 Vagabond_Restaurant_Historical_Exterior_View |  Vagabond Restaurant 06-2016. Photo-Miami New Times |  Vagabond_Restaurant_Interior. Photo-The Vagabond Hotel |
 Vagabond_Restaurant_During_Interior_Finishes |  Vagabond. Photo-MMTM |
