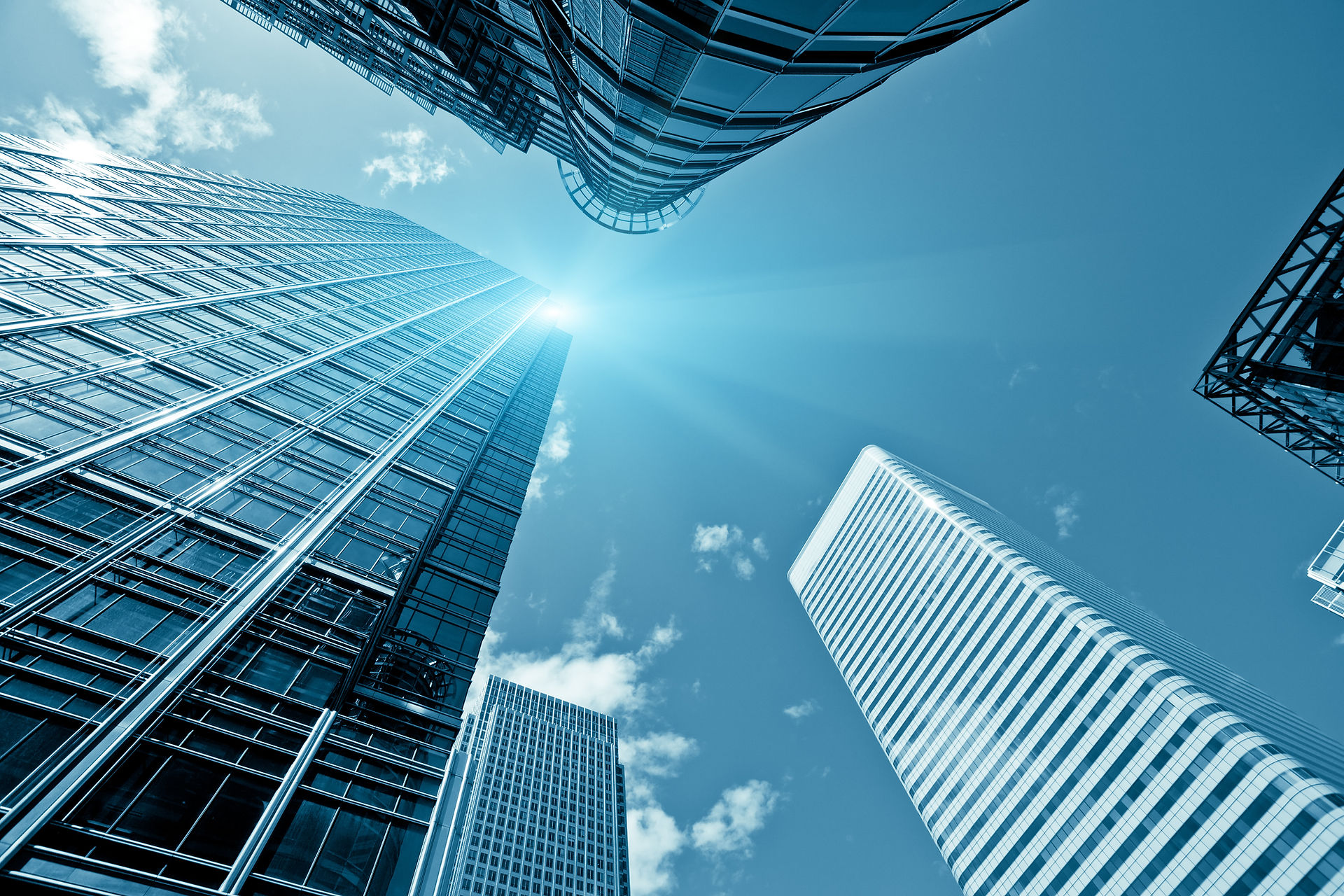
Vagabond Hotel MIMO Historic District, Miami, FL
Client :
Avra Jain, Joe Del Vecchio & Partners
Program-Scale :
- (26,293 SF).
- 2-Story + Partially Submerged Basement (Storage).
- 50 Rooms.
- Cabana Pool Bar + Baths, Restaurant, Lobby Office & Meeting Room.
Building Type :
Hospitality - Full Service Hotel
Status :
Completed 2013
Project Scope :
Historic Restoration In The Miami Modern Style (MIMO) Of The 1950’s Iconic Vintage Motel.
(Previously Gutted Shell):
- 50 Rooms.
- Courtyard.
- Swimming Pool.
Including:
- Cabana Bar Terrace + Full Service Restaurant & Business Center.
(Renovations & Remodeling):
- All Rooms.
- Exterior Grounds.
- Facades + Interiors.
Including:
- Additions To The (53,000 SF) Block, Site.
- Fountain Restoration.
Design Team :
- Principal Architect: DB.LEWIS ARCHITECT-THRESHOLDS.
- MEP+ F Engineer: VIDAL & ASSOCIATES.
- Interiors: DUPOUX DESIGN.
- Structural Engineer: EDWARD A. LANDERS, Consulting Engineers.
- Landscape Architect: LEWIS E. AQUI R. A.S.L.A./LEED AP
 |  |  |
|---|---|---|
 |  |  |
 |  |  |
 |  |  |
 |  |  |
 |  |  |
 |  |  |
 |  |  |
 |  |  |
 |  |  |
 |  |  |
 |  |  |
 |  |  |
 |  |  |
 |  |  |
