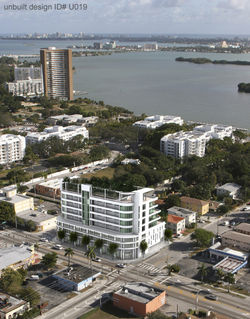
MiMo Live-Work: Millebella MIMO Historic-District, Miami, FL
Client :
MILEBELLA, LLC
Program-Scale :
- (16,841 SF), 5-Story Residential + Commercial Retail Building
- In-Site Parking Spaces Provided
Building Type :
Commercial Mixed-Use
Status :
Completed Ground Floor Level
Project Scope :
New Construction Of A 5 levels Mixed-Use Building On Biscayne Boulevard At MIMO Historic District.
- Commercial Retail & Office Spaces On The Ground.
- Parking In Rear.
- Residential Occupancy On The Upper Floors.
Design Team :
- Principal Architect: DB.LEWIS ARCHITECT-THRESHOLDS.
- Structural Engineer: TAIN-RAMIREZ, INC.
- M.E.P. + F: ARPE ENGINEERING, INC.
- Civil & Irrigation Engineer: B, A, & K GROUP, INC.
 |  |  |
|---|---|---|
 |  |  |
 |  |
