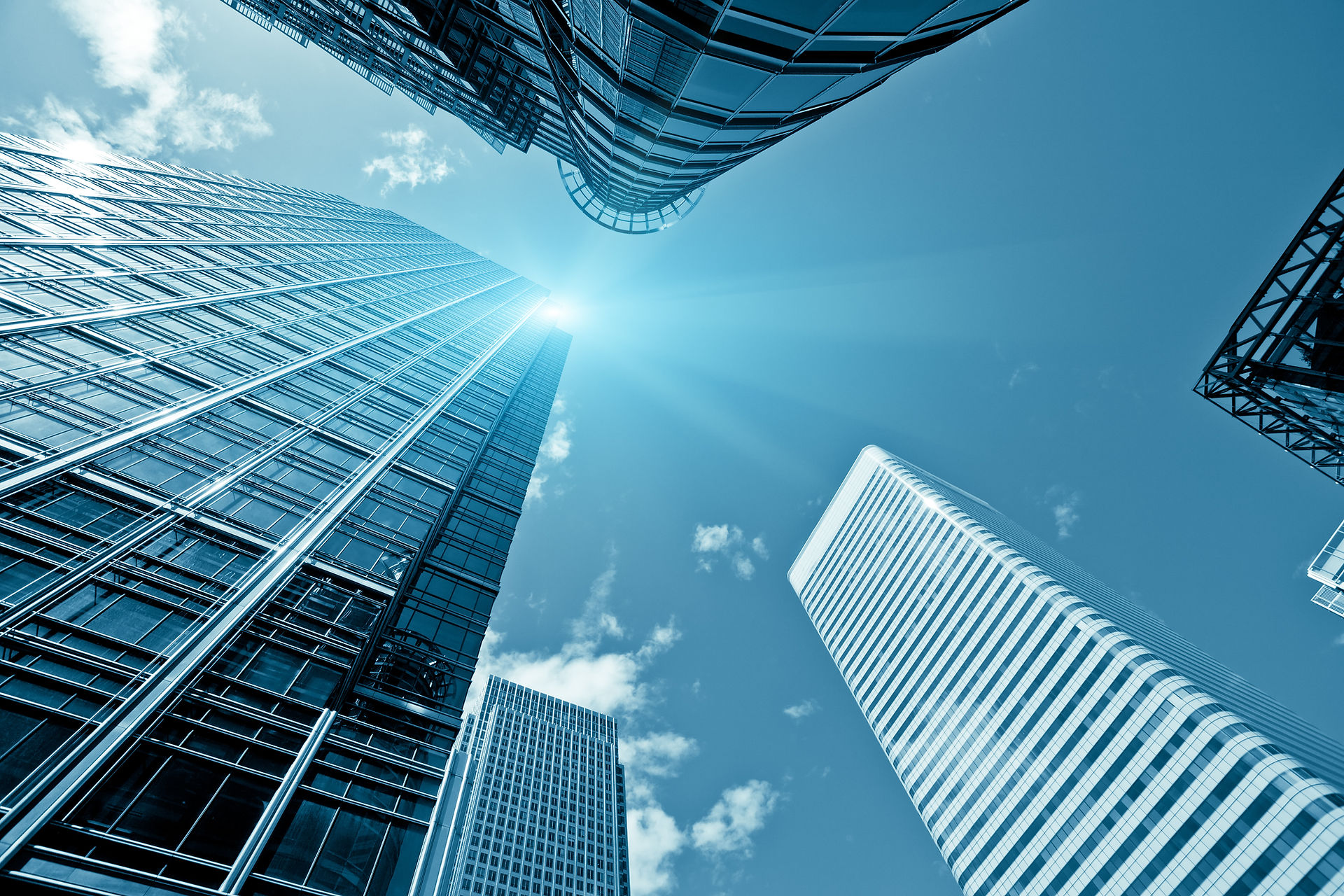
Max Miami Tower Downtown , Miami, FL
Client :
Mr. Jordi Verite / Prema, LLC
Program-Scale :
- (460,000 SF), High Rise 31-Story Building
- Program Includes Retail, Office, Recording & Production Studios
- 5-Star Hotel, Amenity-Spa, Zen Garden Restaurant & Robotic Parking - Featuring 5-Story Hotel Atrium,
- 2 Curtain Walls Glazing Patterns Using Integrated Sun Shading
Building Type :
Commercial Mixed-Use
Status :
Un-Built Project
Project Scope :
Located In The Heart Of Miami’s Upcoming Arts & Entertainment District, Is Miami’s New Media Arts Exchange Tower.
Acting As An Urban Threshold Between The City’s Downtown & It’s Upper Eastside.
(It’s LEED Certified ‘Green’ Design Technology Tower Is Composed As):
- A Corporate Signature Building With A Vertically Integrated Mixed-Use, Commercial Program.
(This building Is Located In A Blighted Area Which Will Generate):
- The Second Layer Of Urban Development Connecting Downtown To Midtown Miami.
(It’s Specialized Program Caters Directly To The Entertainment Arts & Media Industries, Comprised Of):
- Recording & Production Studios.
- A Grand 5-Story Atrium Hotel.
- Spa Amenities.
- Luxury Suites.
- Robotic Parking.
- As Well As Commercial Offices & Retail Space.
(In Addition):
- key Icon building for Miami’s skyline.
- Created The Dynamic Required To Further Stimulate The Urban Growth Of The Arts & Entertainment District.
- A Landmark Project For All Involved, With Over (460,000 SF).
- The Project Will further Add To The Entertainment Venue Of Miami’s Performing Arts Center + The American Airlines Arena.
- The Project Is Being Designed With LEED Certified Energy Performance Standards & Materials.
- Currently Scoring A Gold Performance Rating.
Design Team :
- Principal Architect: DB.LEWIS ARCHITECT-THRESHOLDS.
- Landscape Architect: ENVIROSCAPES, INC.
- Surveyor: FORD, ARMENTEROS & MANUCY, INC.
 |  |  |
|---|---|---|
 |  |  |
 |  |  |
 |  |  |
